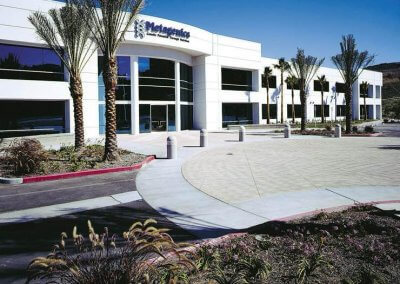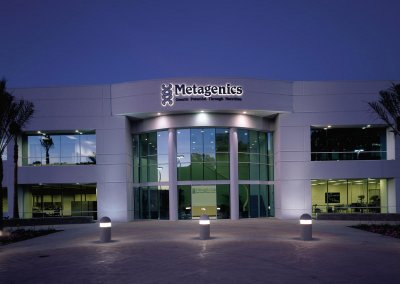Metagenics Corporate Headquarters
Case Study – Build-to-suit
San Clemente, CA
Size
90,000 square feet
Project Type
2-Story Office / Warehouse / Lab Headquarters
Program Elements
- 90,000 SF
- 5.7 parking / 1,000 sq. ft.
- 6.45 Acres
- Employee Gym
- Cafeteria
- Lab Space
Financing & Development Services
- Site Acquisition
- Financial Advisory
- Permits and Approvals
- Design Supervision
- Project Management
- Construction Mgmt.
Project Schedule
Acquisition: 1998
Completion: 1999
After attempting to develop the project with two local developers, a principal of our firm was able to execute a plan that allowed Metagenics to achieve its goal of completing a 90,000 square foot office / warehouse in San Clemente, CA.
Metagenics, an emerging, rapidly growing company in the nutritional supplement industry, consolidated its operations from four separate locations into the new headquarters facility. In addition to serving as a member of the development and construction management team, a principal of our firm arranged long term debt and equity financing for the project.
This high image, 2-story concrete tilt-up building with blue high performance glass includes 50% office build-out with mezzanine area, employee gym, cafeteria, and lab warehouse space. At completion, the building was the largest facility of its kind in San Clemente and offers expansion capabilities for Metagenics to convert to 100% office. Metagenics took occupancy in July 1999.


